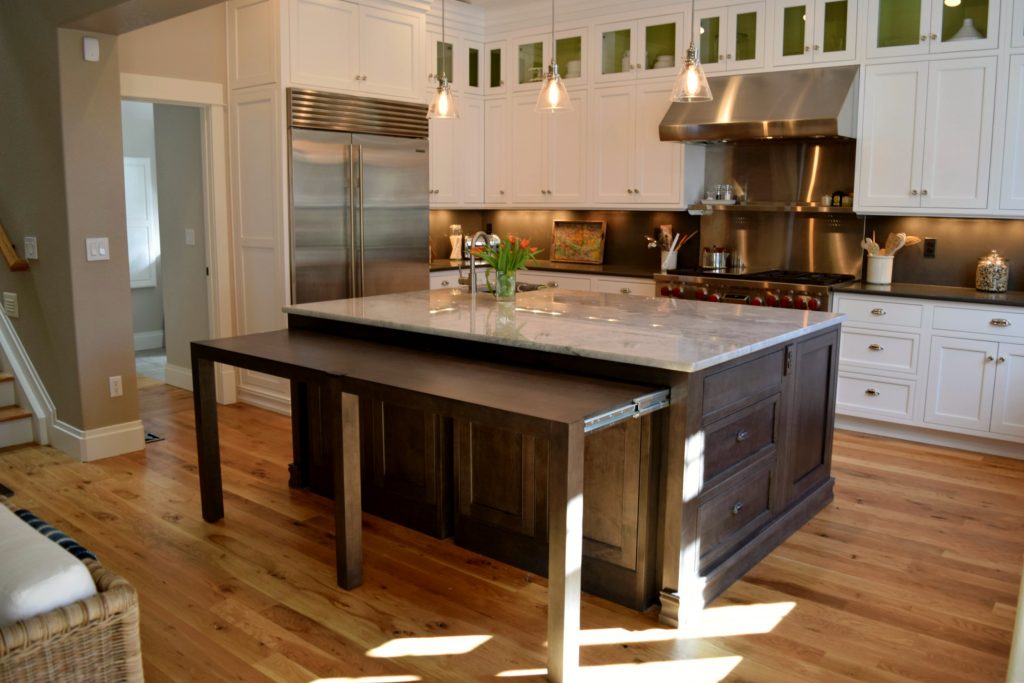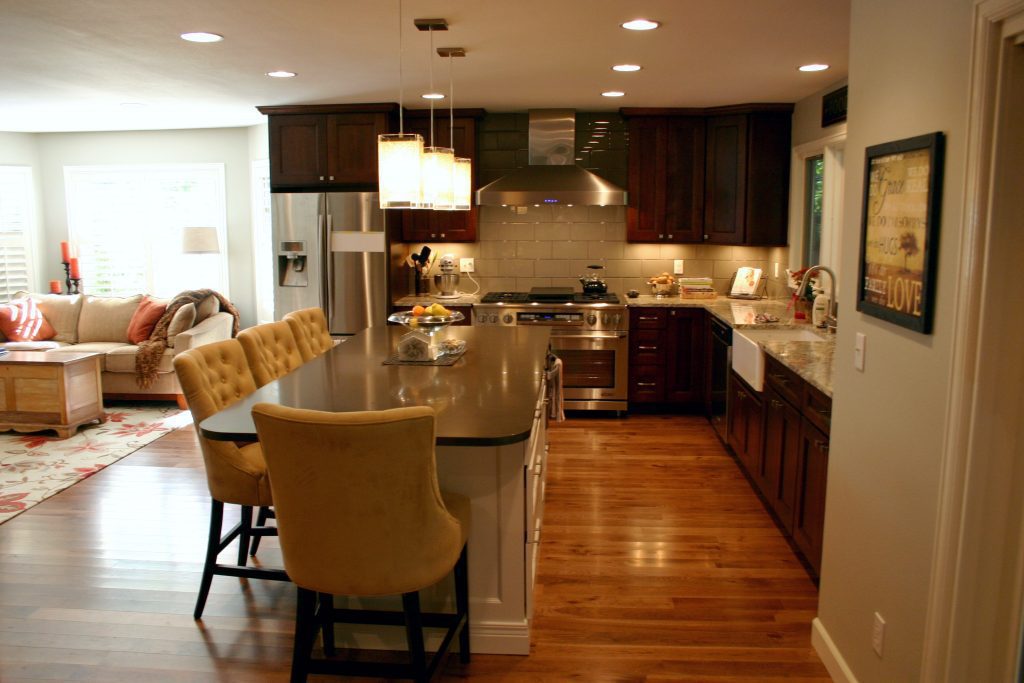03 Apr Family-Friendly Kitchen Design Ideas
If you have a young family or several generations living under one roof, you wil likely benefit from a family-friendly kitchen design. Small kitchens just can’t accommodate the variety of family activities in today’s lifestyle. A renovated Denver kitchen is where your family can gather, make meals, do homework, and spend quality time together.
Don’t opt for a mere cheap cosmetic fix. Rather, invest the money in a total room remodel to increase your home’s value and improve your daily tasks. To help with a family-friendly kitchen design, enlist the help of design professionals.
Add a Center Island
A center island is great not only for cooking and food prep but also for gathering around to eat at or entertain friends. However, few galley-style kitchens have the space for this addition. Moving walls to creating a large, open space will provide the necessary space for a center island. When planning your kitchen design, ask an expert about optimizing the layout to your benefit. There are many possibilities for a center island, including storage, eating area, sink, cooktop, several small appliances, even a book shelf or wine rack. Customize your island to cater to your family’s specific needs.

Photo | BKC Kitchen and Bath
Create Cohesiveness
Designing an open floor plan for the kitchen isn’t just about knocking down walls and adding cabinetry, it’s also about creating cohesiveness. Making choices not only about the size of the kitchen but also about how the space surrounding the kitchen will be utilized is essential. Do you prefer to have a dining room in the floorplan? Or an informal lounge or family room area?
According to an article on Houzz, Natalie Myers poses these questions to consider: “As people move from one space to the next, which ones make the most sense to be near each other? An obvious adjacency is placing the dining table near the kitchen, but then do you want an area for comfortable seating immediately nearby, a small workspace, or maybe a children’s play area? It all depends on your lifestyle.” A rule of thumb when designing an open, family-friendly kitchen is to maintain cohesiveness by using consistent wall color, flooring material, and a complementing décor throughout.

Photo | BKC Kitchen and Bath
Splurge on Accessories
If your kitchen renovation has a limited budget, opt for affordable, quality semi-custom cabinets and splurge on eye-catching accessories like decorative hardware, hammered-steel sinks, touchless faucets, and integrated lighting. Another idea is to install custom cabinets as focal points in or around the kitchen and mix in less expensive alternatives that complement the design.
When designing a new kitchen, get creative with color choices, backsplash material and flooring options.
At BKC Kitchen and Bath, we get excited about helping our clients create exceptional kitchens and baths. We’ve served homeowners, interior designers, remodelers, and builders in Colorado since 1978. Contact us today to get started on your family-friendly kitchen design!



