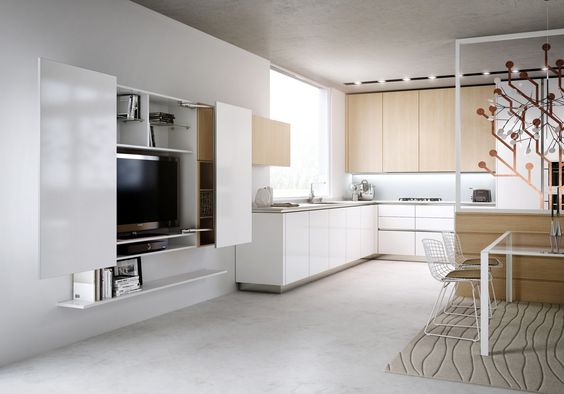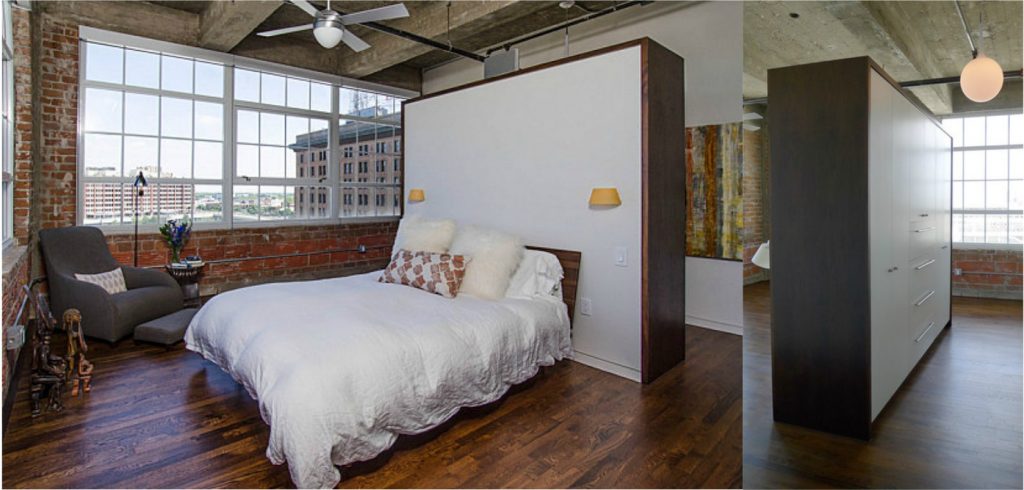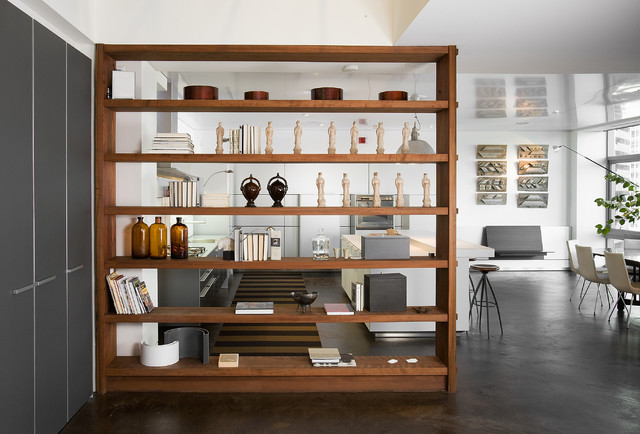22 Feb Studio Home Cabinet Design
The layout of a studio home is often designed with flexibility in mind. The ability, however, for those limited dimensions to serve multiple purposes while maintaining a sense of space can be challenging. By using strategic studio home cabinet design with helpful solutions from a seasoned kitchen designer, you can successfully achieve spatial definition while preserving the overall open feel of the room. Here are a few suggestions for creating the perfect studio dwelling.
Define individual spaces with cabinets
One of the most definitive spaces in any studio-style layout is the kitchen. However, in an open floorplan the impression of this space can be easily lost when the surrounding zones start to bleed into one another. For example, the dining area blends into the kitchen, the kitchen blends into the living room, etc. Add cabinets into the mix to help visually divide the openness into sections. One way to accomplish this is to integrate a single wall of cabinets in the kitchen. Not only will this add storage, but it will also define the room without disrupting the flow of movement.
Another option is to install a cabinet peninsula or island. This will distinguish the kitchen from surrounding areas while simultaneously offering an informal place to sit. No matter the room, add unique elements with custom cabinets to give any zone individual purpose without compromising on the flexibility of the layout.
Mixed-use cabinets create multi-purpose spaces

Photo | homedesigning.com
When your living room is also the space you work, craft, play, entertain, or even sleep in, it can be hard to balance those multiple functions in one area. Consider a design that incorporates a combination of open shelving and closed cabinets to help streamline the room without reducing its variable functions. For more ideas, meet with a designer to determine the primary and secondary uses of the space. These ideas will reveal how much open shelving you’ll need versus what you should hide inside cabinets.
For instance, turn your entertainment room into a productive office environment with Denver custom cabinets that allow you to hide your TV or electronic equipment away while you work. Once your work is done, the room can easily be converted into a fun zone simply by pulling cabinet doors back open. Cabinets can also serve as multi-purpose storage units that make transforming a living room space into cozy sleeping quarters quick and easy.
Cabinets can create a sense of privacy

Photo | CONTENTarchitecture
One of the biggest design challenges within an open layout is creating privacy. Whether it’s concealing your belongings or defining a bedroom area that is distinct from the rest of the space, cabinets are a helpful inclusion. Although isolated zones are not often an option in a studio or loft layout, the sleeping area tends to call for more seclusion. Install a partial wall of cabinets to create a private hedge between living areas. This not only offers a certain amount of privacy but also provides extra storage for clothing, linens, and other belongings.
Strategically-placed custom cabinets and shelving systems are perfect for tucking items away or displaying them in an organized fashion. Combine aesthetic with function and help maintain cleanliness in a layout that can sometimes gather clutter.

Photo | Musa Design
Storage is a necessity in any space. But it’s especially important in a loft or studio home where the open layout is easily compromised by undefined areas. Cabinets are a great way to incorporate storage and transform a studio’s functionality without diminishing its spacious style. To gain a designer’s perspective and learn more about studio home cabinet design, contact us.



