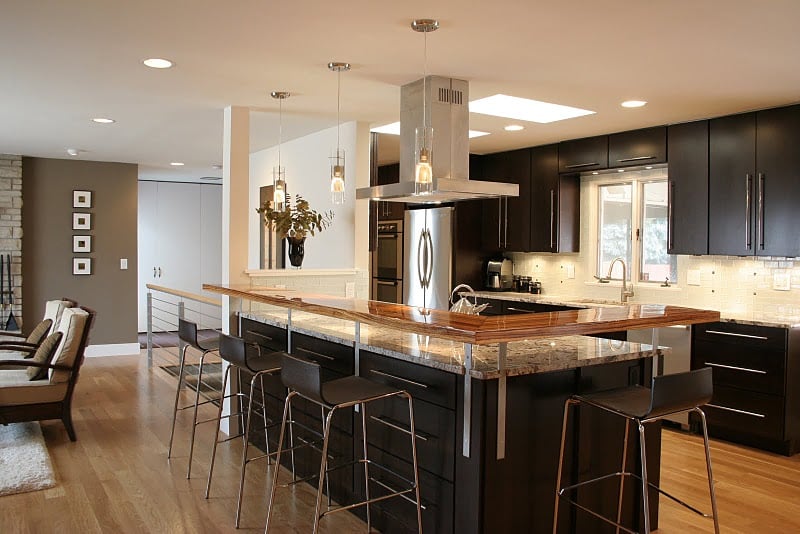29 Nov Open Floorplan Kitchen Design
Once upon a time, a kitchen design floorplan meant a separate room used strictly for cooking and food storage. Now, it’s the hub of the home – a place to entertain, discuss events of the day, and cook meals together. Many current remodel and new home construction projects include an open floorplan kitchen design. The kitchen directly connects to a dining room or family room, creating a spacious, inviting area. Removing walls, adding windows and integrating similar color and design concepts throughout offers a seamless look that complements the overall space.

Photo | BKC Kitchen and Bath
Find the Focal Point
In an open floorplan, the kitchen island is most often the focal point. It serves as the key component to room separation while simultaneously connecting them. Islands are no longer just for cooking and food preparation; family members and guests love to frequently gather there. Having an island that is both functional and visually appealing is a great addition to any kitchen.
“A kitchen is often used as so much more than a simple cooking space. Whether your family is clustered in and around the kitchen at the end of another busy weekday or you’re cooking a wonderful weekend gourmet meal with friends or extended family are joining in festive holiday events in your home, the kitchen often becomes a central social gathering place. When this happens, it’s nice to have a connecting space such as a family room or den that allows the opportunity for everyone to interact, without having everyone right in the kitchen. That’s where the open floor plan comes in.” – Susan Serra, CKD, CAPS, courtesy of “Cultivate: your ideal kitchen”
For great kitchen design ideas, take a look through our kitchen portfolio. Even better, contact us or visit our Denver showroom!



